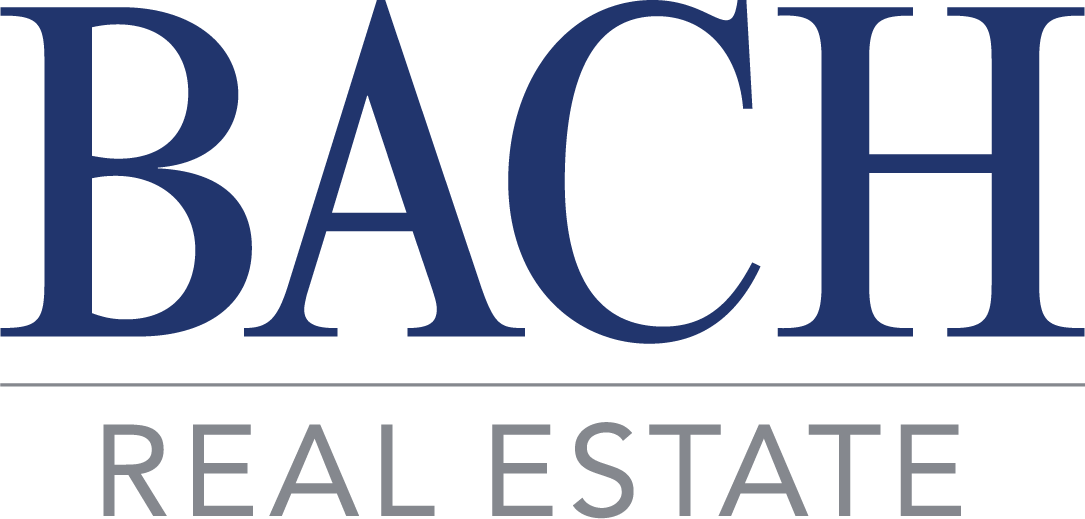Kellerton is a luxurious, equestrian-inspired community with tree-lined streets and a variety of custom home styles and floor plans. The new residents and families of the Kellerton community can look forward to the communityâs development of a tot lot, community clubhouse, pool, athletic fields, walking trails, dog park, and more! The Savannah features an open floorplan with 2-story Family Room and first-floor Owner's Suite. Inside the Foyer, there is a Study and stairs to the second floor. The hallway leads to the main living space with Kitchen, Dining Area, and Family Room. The Kitchen features an eat-in island and double-door closet. The Entry Area off the Kitchen has a double-door closet, Powder Room, and access to the 2-car Garage. The first-floor Owner's Suite has a spacious bathroom and large walk-in closet. The Laundry Room is conveniently located across from the Owner's Suite on the first floor. Upstairs, there is a Loft overlooking the Family Room below, 3 additional bedrooms with walk-in closet, a large linen closet, and full bathroom.
Kellerton is a luxurious, equestrian-inspired community with tree-lined streets and a variety of custom home styles and floor plans. The new residents and families of the Kellerton community can look forward to the communityâs development of a tot lot, community clubhouse, pool, athletic fields, walking trails, dog park, and more! The Magnolia is a brand new plan featuring 4 beds, 2.5 baths, and lots of structural customizations options available! The open floorplan features a 2-story Family Room open to the Kitchen with spacious and walk-in pantry. The Dining Room is a defined space at the front of the home, but easily accessible to the Kitchen. Entry area off the Kitchen has a walk-in closet and access to the garage. Living Room at front of home is open to the Foyer. Private Study provides additional, functional space on the first floor. Upstairs, the Owner's Suite has 2 walk-in closets and a large en suite bathroom. The hallway overlooks the Family Room below and leads to 3 additional bedrooms, full hallway bathroom, and conveniently-located Laundry Room.
Copyright © 2024 Bright MLS Inc. 

Website designed by Constellation1, a division of Constellation Web Solutions, Inc.
